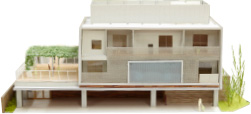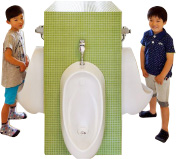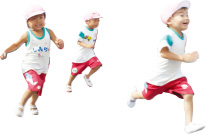
Are childcare facilities really necessary in the context of low birth rate?
A lot of nurseries, kindergartens and preschools have been built for the past ten years. To decrease the number of children on the waiting list for childcare facilities, the society had few options other than building new childcare facilities or enlarging existing ones.
Nevertheless, it is also easy to anticipate the fall in the number of students because of Japan's low birth rate. True the ratio seems to have ceased to fall, but there is no sign that it will go up.
It is not a surprise if any owners of childcare facilities are feeling alarmed by the increase of competitors.
The other day we visited a nursery school, receiving an offer to renovate that building. To our surprise, the building was designed by a very famous architect back in 19XX's. However, we found it difficult to renovate the building complying with the owner's wishes. Frankly speaking, the building was designed without foreseeing the future change.
Actually we know plenty of similar cases. True that no one could have seen this dynamic change would happen to our society. But we, "Youji no Shiro" are striving to predict the unpredictable when designing new childcare facilities. Of course it doesn't necessarily mean that we are not interested in architectural perspective, but we believe that all the childcare facilities need to be designed taking the buildings' variability into account. We want the childcare facilities we design to be capable of alter its uses or the spaces within even in twenty years after the completion of the buildings.
For instance, a single-storey nursery school built to the maximum of the site would require another site when thinking of rebuilding. Or a nursery school composed of several cottage-like buildings may look good but would cause problems when the owner find out it's better to connect two cottages. Or if the piping under the building is not laid in adequate hight of pit, it becomes impossible to move anything in the future.
To precisely forecast the tens of years of future, one need to know lots of other cases. To design an architecturally unique and variable childcare facilities, the designer has to be experienced in the genre, not to speak the innovative ideas he / she has.
Nevertheless, it is also easy to anticipate the fall in the number of students because of Japan's low birth rate. True the ratio seems to have ceased to fall, but there is no sign that it will go up.
It is not a surprise if any owners of childcare facilities are feeling alarmed by the increase of competitors.
The other day we visited a nursery school, receiving an offer to renovate that building. To our surprise, the building was designed by a very famous architect back in 19XX's. However, we found it difficult to renovate the building complying with the owner's wishes. Frankly speaking, the building was designed without foreseeing the future change.
Actually we know plenty of similar cases. True that no one could have seen this dynamic change would happen to our society. But we, "Youji no Shiro" are striving to predict the unpredictable when designing new childcare facilities. Of course it doesn't necessarily mean that we are not interested in architectural perspective, but we believe that all the childcare facilities need to be designed taking the buildings' variability into account. We want the childcare facilities we design to be capable of alter its uses or the spaces within even in twenty years after the completion of the buildings.
For instance, a single-storey nursery school built to the maximum of the site would require another site when thinking of rebuilding. Or a nursery school composed of several cottage-like buildings may look good but would cause problems when the owner find out it's better to connect two cottages. Or if the piping under the building is not laid in adequate hight of pit, it becomes impossible to move anything in the future.
To precisely forecast the tens of years of future, one need to know lots of other cases. To design an architecturally unique and variable childcare facilities, the designer has to be experienced in the genre, not to speak the innovative ideas he / she has.

Why do we often place the restrooms on the south of the building?
It is more than ten years since we started planning the restrooms on the south side of the children's facilities we design. Back then, there were not many buildings whose restrooms are placed there. They were more likely placed on the north, as dark, filthy and stinky spaces to be hidden from the users' views. However, most of the people would find it comfortable once they use the "restrooms on the south."
What is good about it?
The answer is quite simple: Because the restrooms on the south get more natural lights than the ones on the north. True some would feel nervous entering a restroom that is abundant with sunlights at first, but once once he / she is used to it, he / she would not want to use dark restrooms any more.
As widely known, sunlight has ultraviolet, which has strong sterilizing capability. So to speak, restrooms that allows sunlights has higher sterilizing capability than dark restrooms. As the bacterias are the cause of smells of the restrooms, the restrooms on the south will abate the odors. Bright, clean and colorful. At the childcare facilities we design, restrooms are fun places to go.
What is good about it?
The answer is quite simple: Because the restrooms on the south get more natural lights than the ones on the north. True some would feel nervous entering a restroom that is abundant with sunlights at first, but once once he / she is used to it, he / she would not want to use dark restrooms any more.
As widely known, sunlight has ultraviolet, which has strong sterilizing capability. So to speak, restrooms that allows sunlights has higher sterilizing capability than dark restrooms. As the bacterias are the cause of smells of the restrooms, the restrooms on the south will abate the odors. Bright, clean and colorful. At the childcare facilities we design, restrooms are fun places to go.

Who Needs the "Safety"?
Many people in many occasions insist that we need to carefully create the safest environment for children. But we doubt those mantras are true. When saying so, do they really think about the children? Failure are the best source for children's growth. They learn from failures and absorb them as their experiences. Otherwise they would not be careful when they meet the similar thing next time. To overthink children's safety may lead to excessive nurturing.
Some clients also ask us to designing very "safe" childcare facilities that has no sharp edges nor blind corners. Is that for the sake of children, or to avoid the risk of complaints from the parents? We believe that all the parents and childcare facilities have to allow the children to get hurt to some extent. It is possible to design childcare facilities as safe as possible, but once the children go out to the society, they will find no place like that.
Thinking sincerely about the "safe environment" for children, we believe that the grownups concerned, not the architecture, have to watch for the children's injuries and failures. A true safe environment can be gained only when the children themselves can judge if it is safe or not.
Some clients also ask us to designing very "safe" childcare facilities that has no sharp edges nor blind corners. Is that for the sake of children, or to avoid the risk of complaints from the parents? We believe that all the parents and childcare facilities have to allow the children to get hurt to some extent. It is possible to design childcare facilities as safe as possible, but once the children go out to the society, they will find no place like that.
Thinking sincerely about the "safe environment" for children, we believe that the grownups concerned, not the architecture, have to watch for the children's injuries and failures. A true safe environment can be gained only when the children themselves can judge if it is safe or not.

Why are the childcare facilities we design are not too colouful?
Some people get surprised by the fact that the childcare facilities we design are very simple in colors. This is because we think the children themselves are already colourful: Once they come in and use the facilities, the entire architecture will be colored by their acts, clothes and energy.
Also, we do not think a childcare facility should stand out against the city view. Rather, we believe it needs to fit in the streetscape. A building with symbolic colors or famous cartoon characters which some people would like to have at their facilities could lead to an amusement park, not a childcare facility. We carefully choose colors that is linked to the building and the school's concept, when we use ones.
Also, we do not think a childcare facility should stand out against the city view. Rather, we believe it needs to fit in the streetscape. A building with symbolic colors or famous cartoon characters which some people would like to have at their facilities could lead to an amusement park, not a childcare facility. We carefully choose colors that is linked to the building and the school's concept, when we use ones.

Do we really need stain-resistant chemical materials?
We sometimes receive requests that they want their facilities easy to keep clean, using chemical materials such as vinyl wallpapers and floor cover. True such materials are easy to clean, but isn't that an view from the management? We are afraid that is not what the children want: Rather they would like materials that feels nice to their bodies.
We prefer to use natural materials such as wood, iron and glass, which has different feels, temperatures and smells. We believe that kind of feeling will nurture the children's sensibilities.
We prefer to use natural materials such as wood, iron and glass, which has different feels, temperatures and smells. We believe that kind of feeling will nurture the children's sensibilities.


