
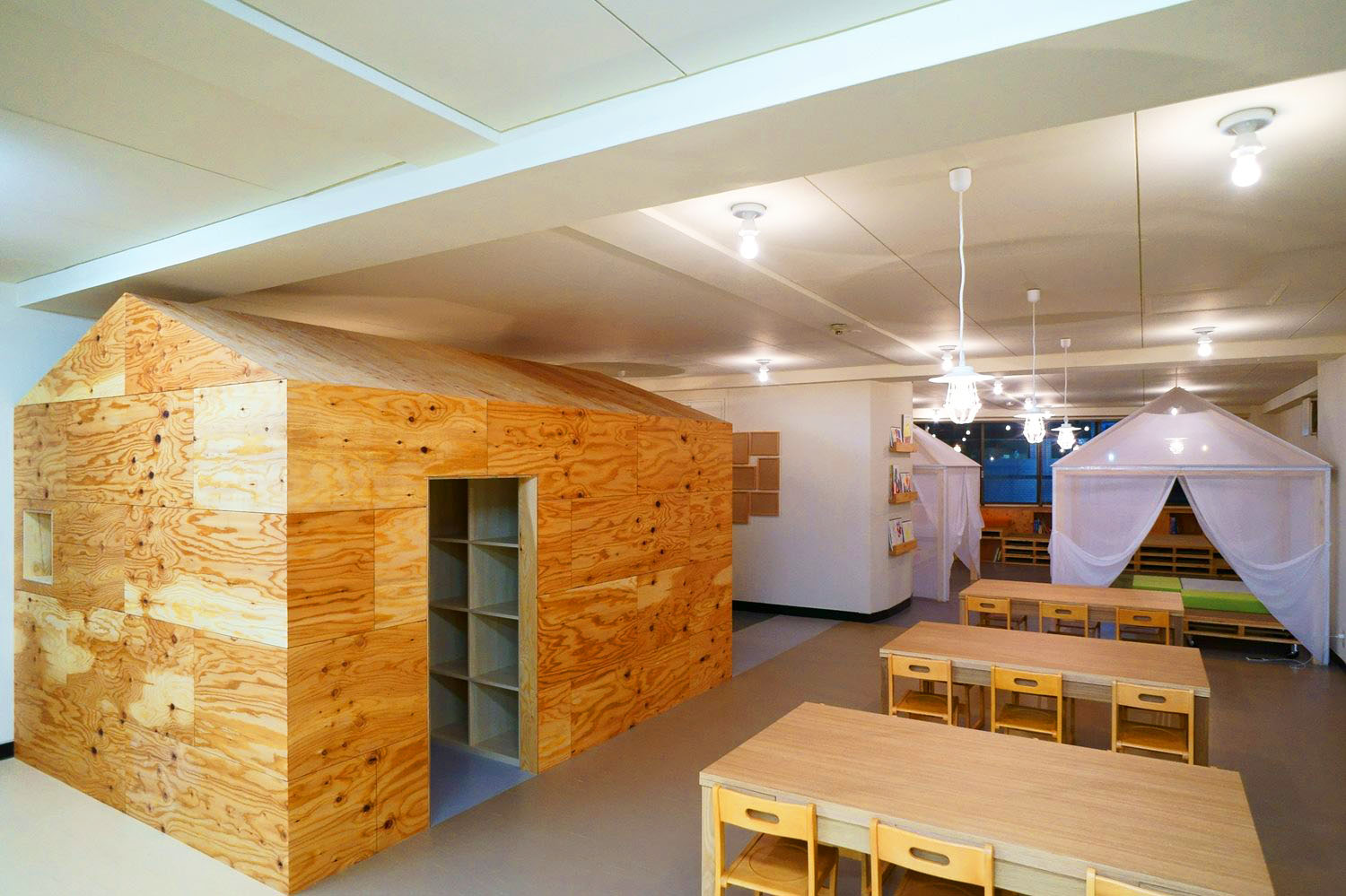
WKF School
Tokyo, Japan
以露营为主题的英语会话学堂改造
以2岁幼儿到小学低年级生为对象,英语学习的民间学堂。
野营作为改装的主题,像家一样的帐篷,木制底板的舞台等被运用,
设置了许多游戏可被引发的装置。
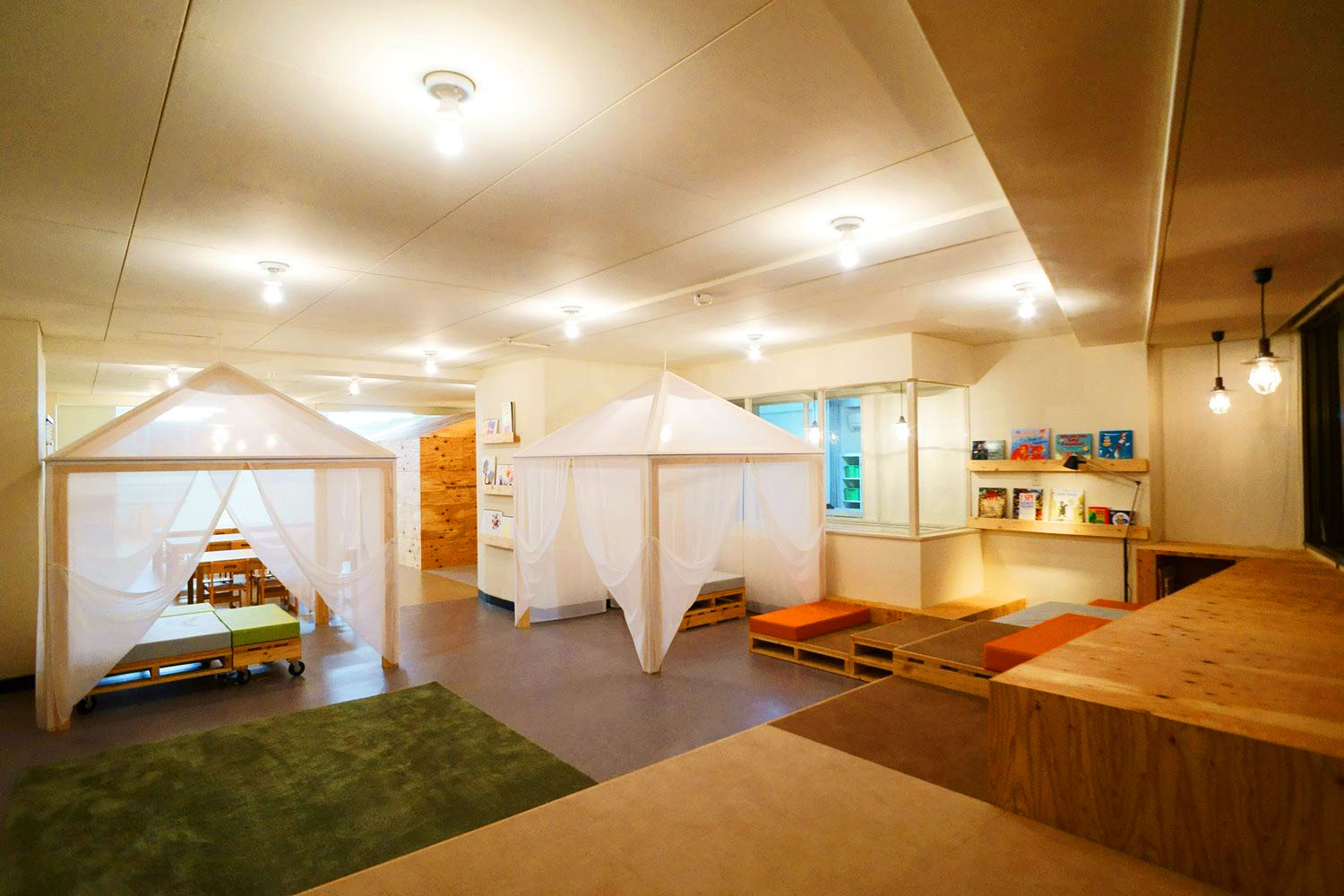
内景
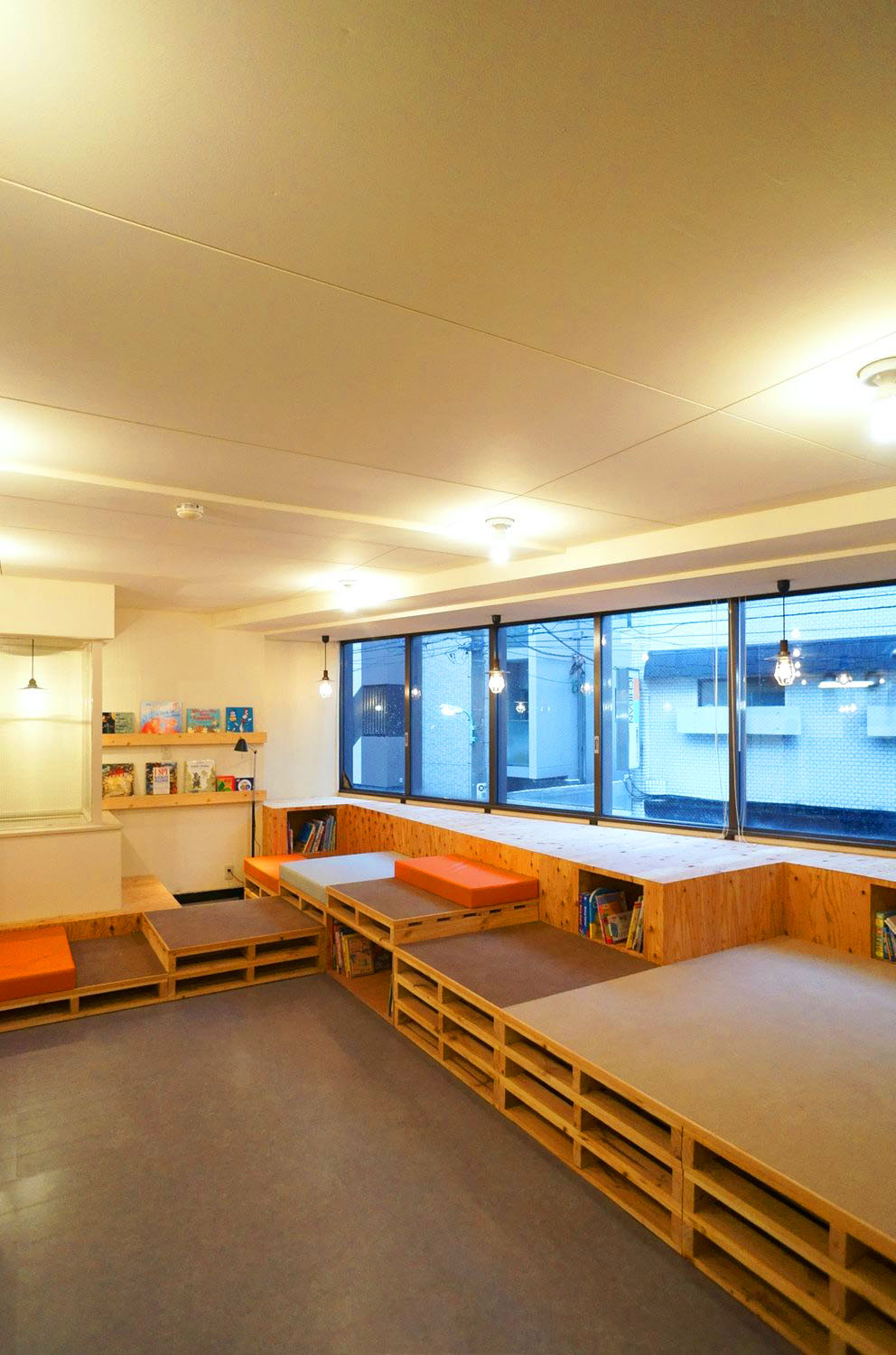
内景

内景
建築設計専門の日比野設計は、幼稚園、保育園で機能的かつ美しい建物を創り続け、 数々の実績とコンクール等で入賞しています。


WKF School
Tokyo, Japan
以露营为主题的英语会话学堂改造
以2岁幼儿到小学低年级生为对象,英语学习的民间学堂。
野营作为改装的主题,像家一样的帐篷,木制底板的舞台等被运用,
设置了许多游戏可被引发的装置。

内景

内景

内景

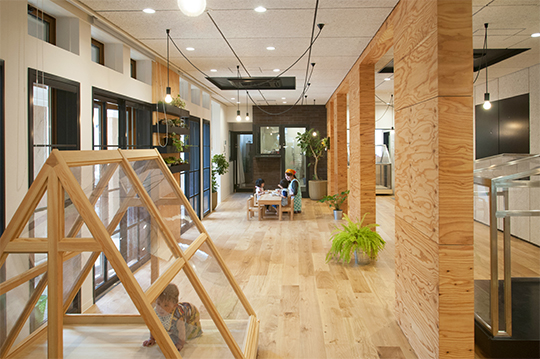
QKK Nursery
Kanagawa, Japan
平常也能接触到自然和真正素材的园舍
将意大利餐厅转换改造为保育园。
以农场为主题,能接触泥土,花草的室内庭院,
更有木头和钢筋组成的小房子作为游戏道具培育孩子们的五感。
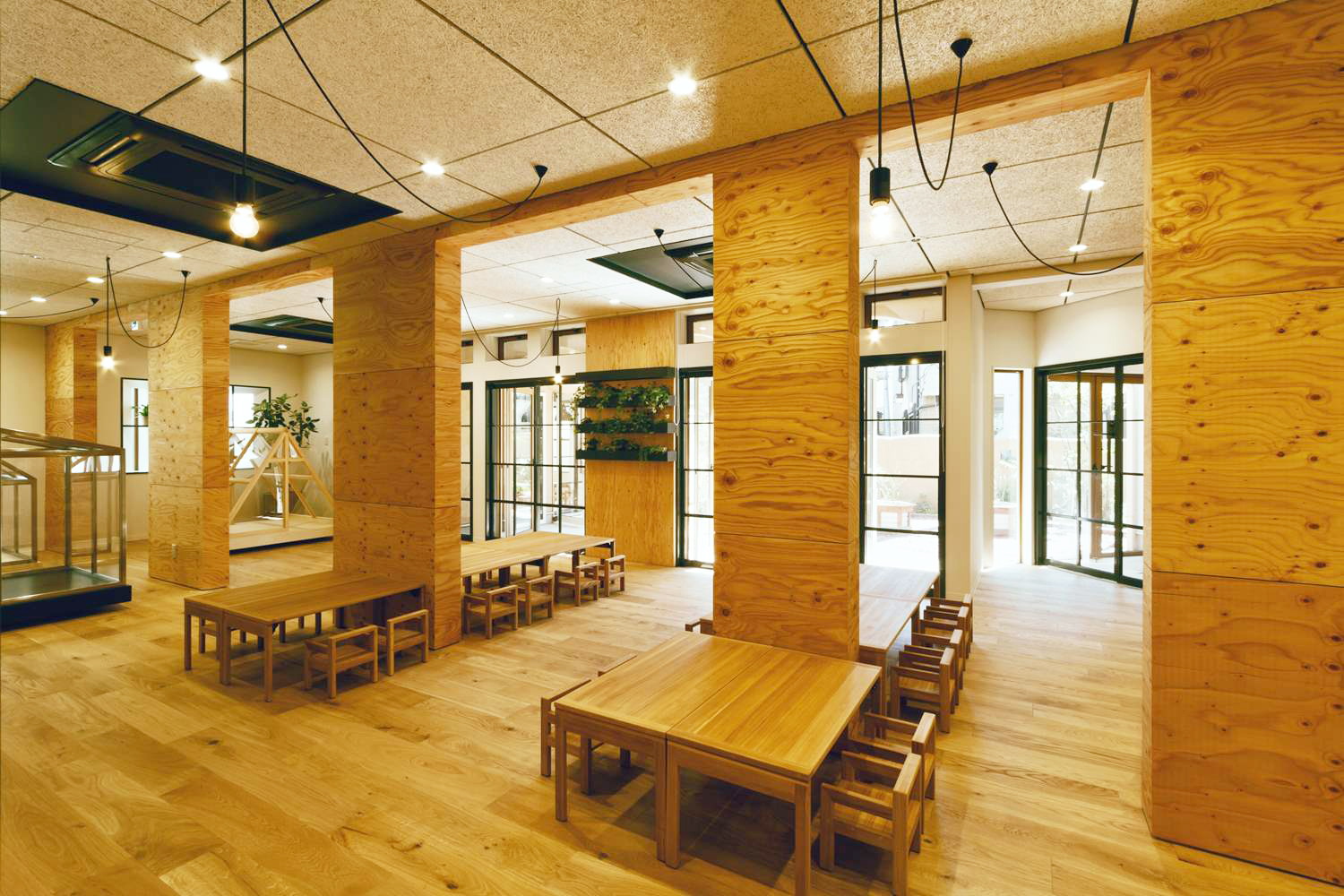
餐厅
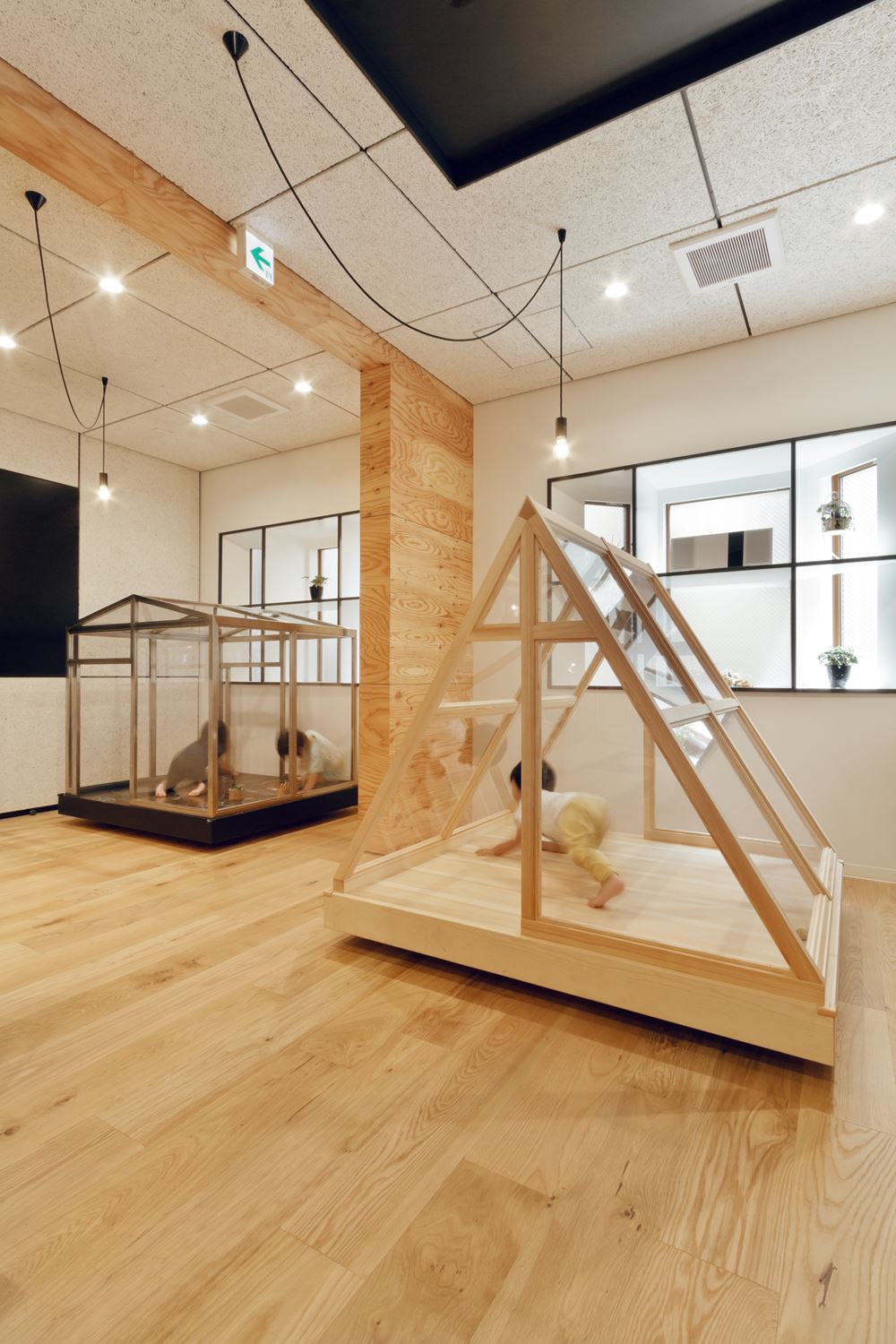
玩耍小屋
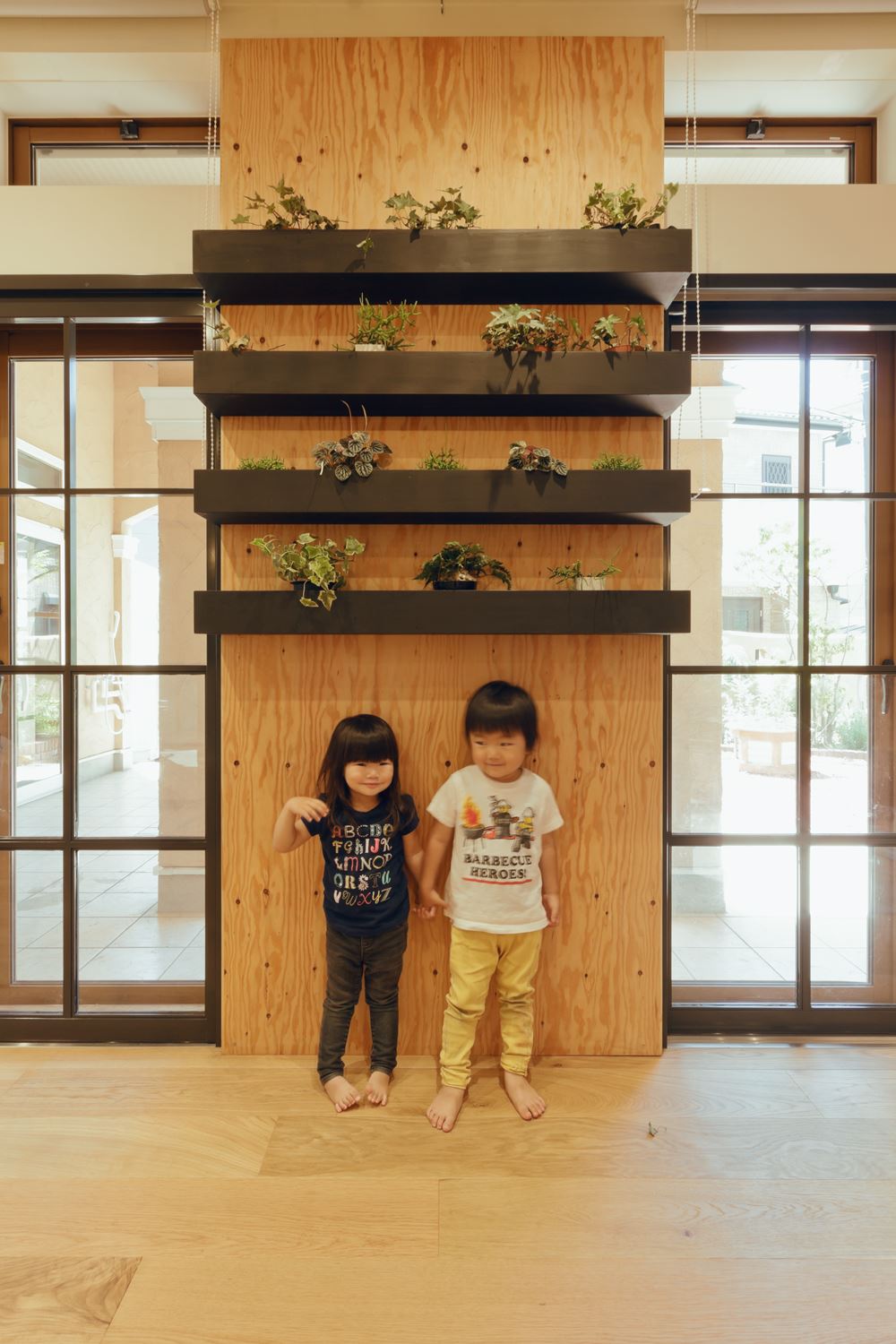
绿墙

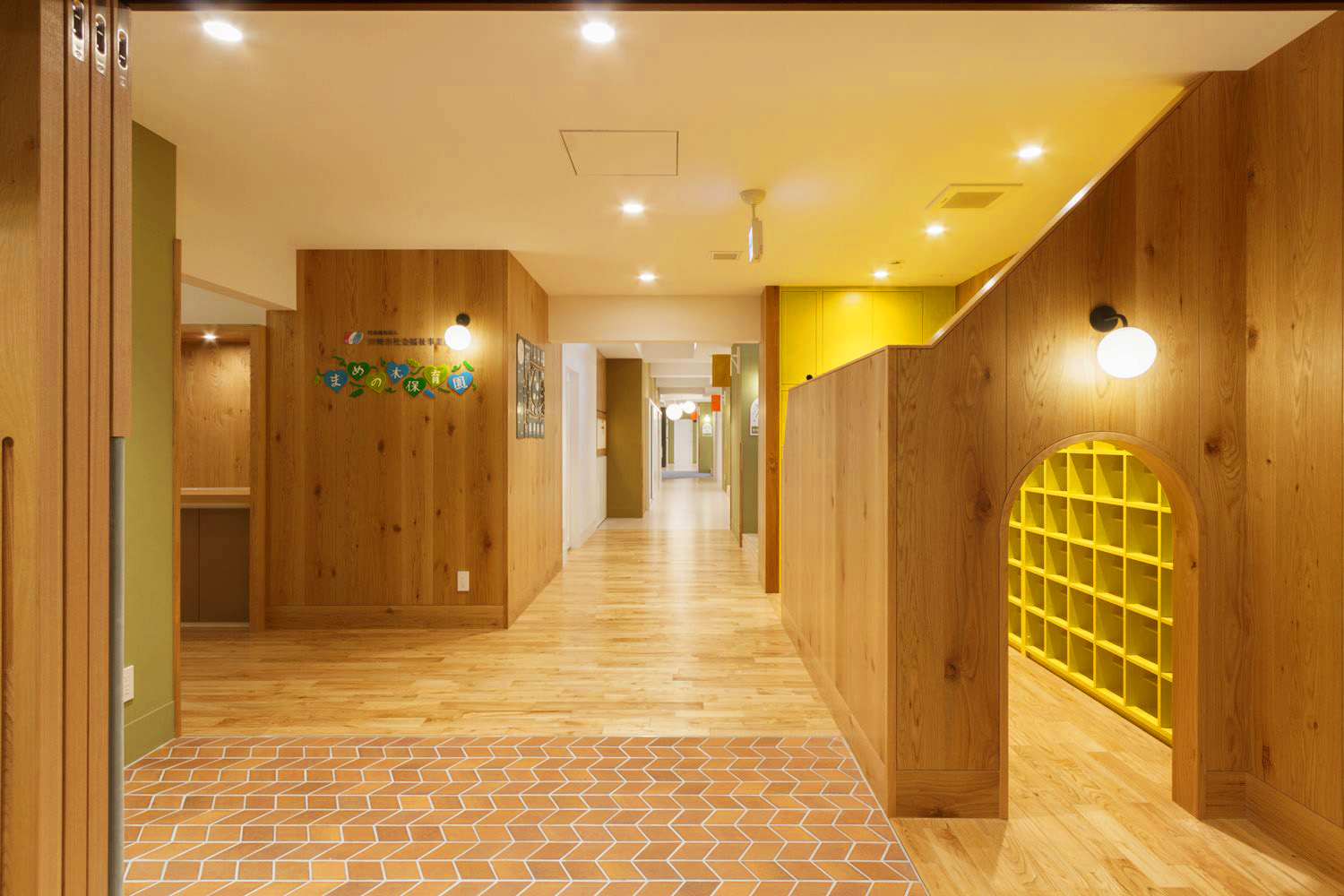
MK Nursery
Kanagawa, Japan
将建筑物一楼打造为属于孩子们的街道
被再次开发的建筑物中新设的保育所。
街道的要素被采取到设计中,使园舍充满欢乐。
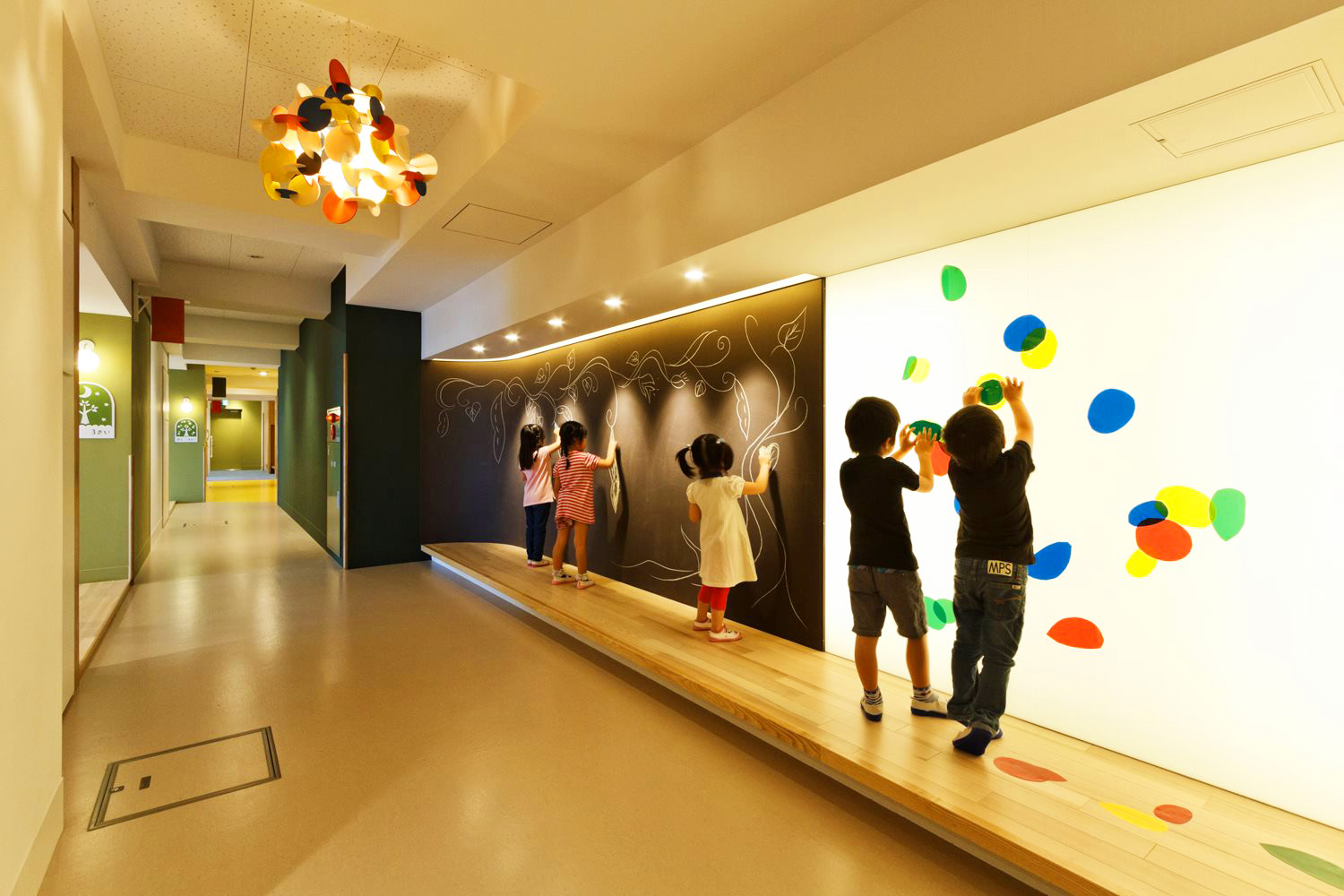
美术墙
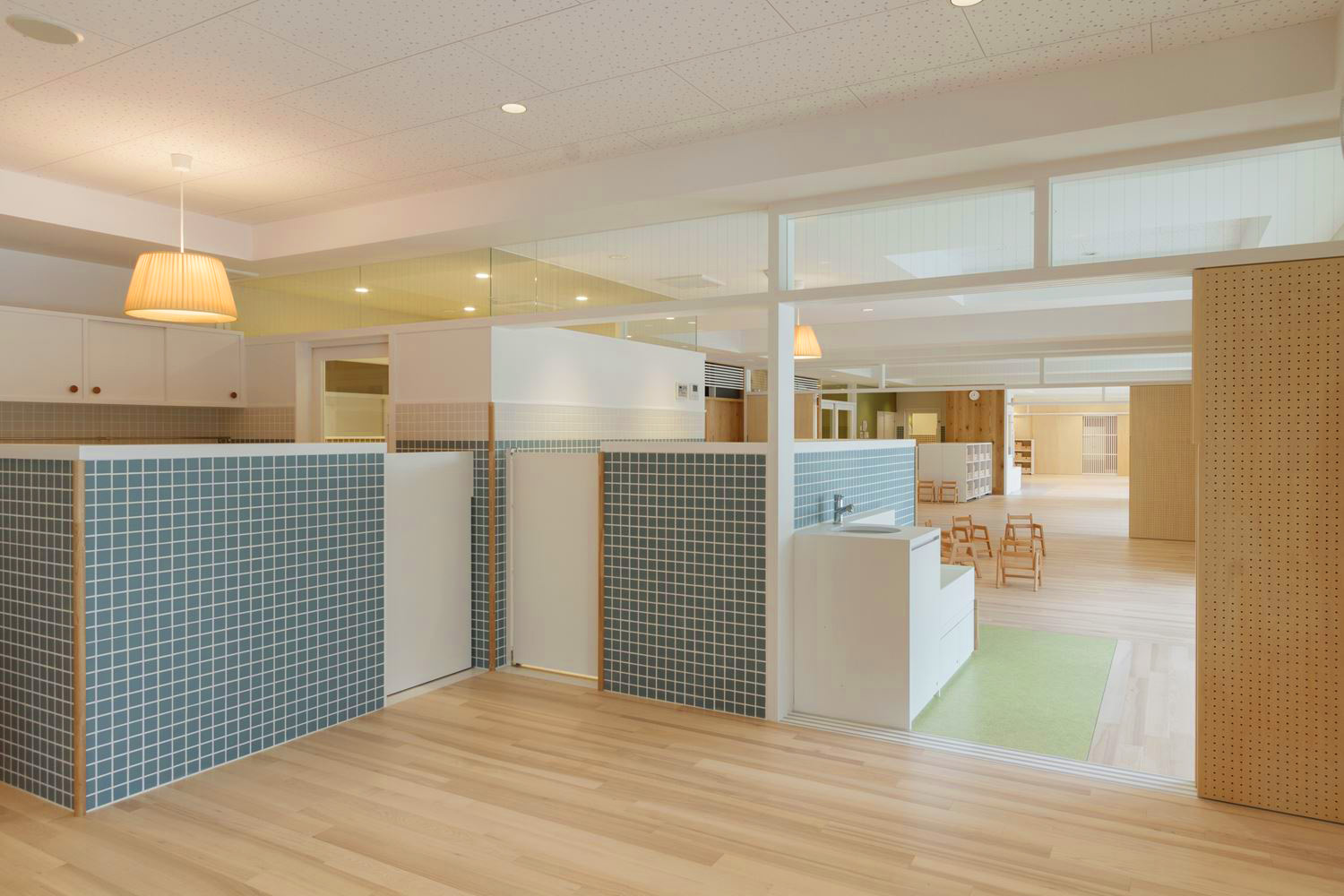
保育室

餐厅


Where children are willing to go
The stereotypes of restrooms, that they are filthy, wet and dark spaces were shaped by the history where the restrooms were placed on the north side of the buildings. It’s been a while since we started placing them on the south, installing large windows to let abundant sunlight go in. While privacies of children being kept by the carefully placed windows, ultraviolet which is comprised in the sunlight sterilise the restrooms. As a result restrooms become clean, bright and fun places to go for children.
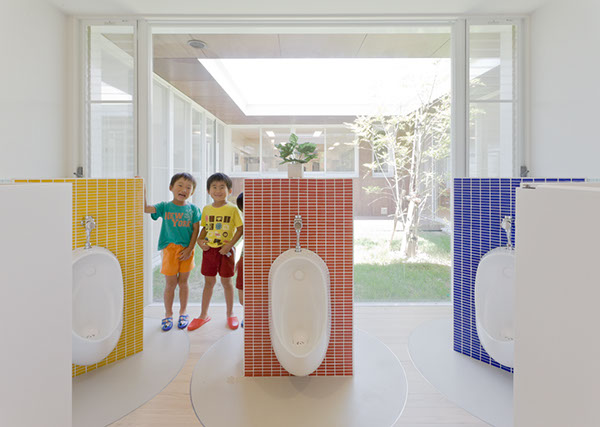
KK Kindergarten and Nursery
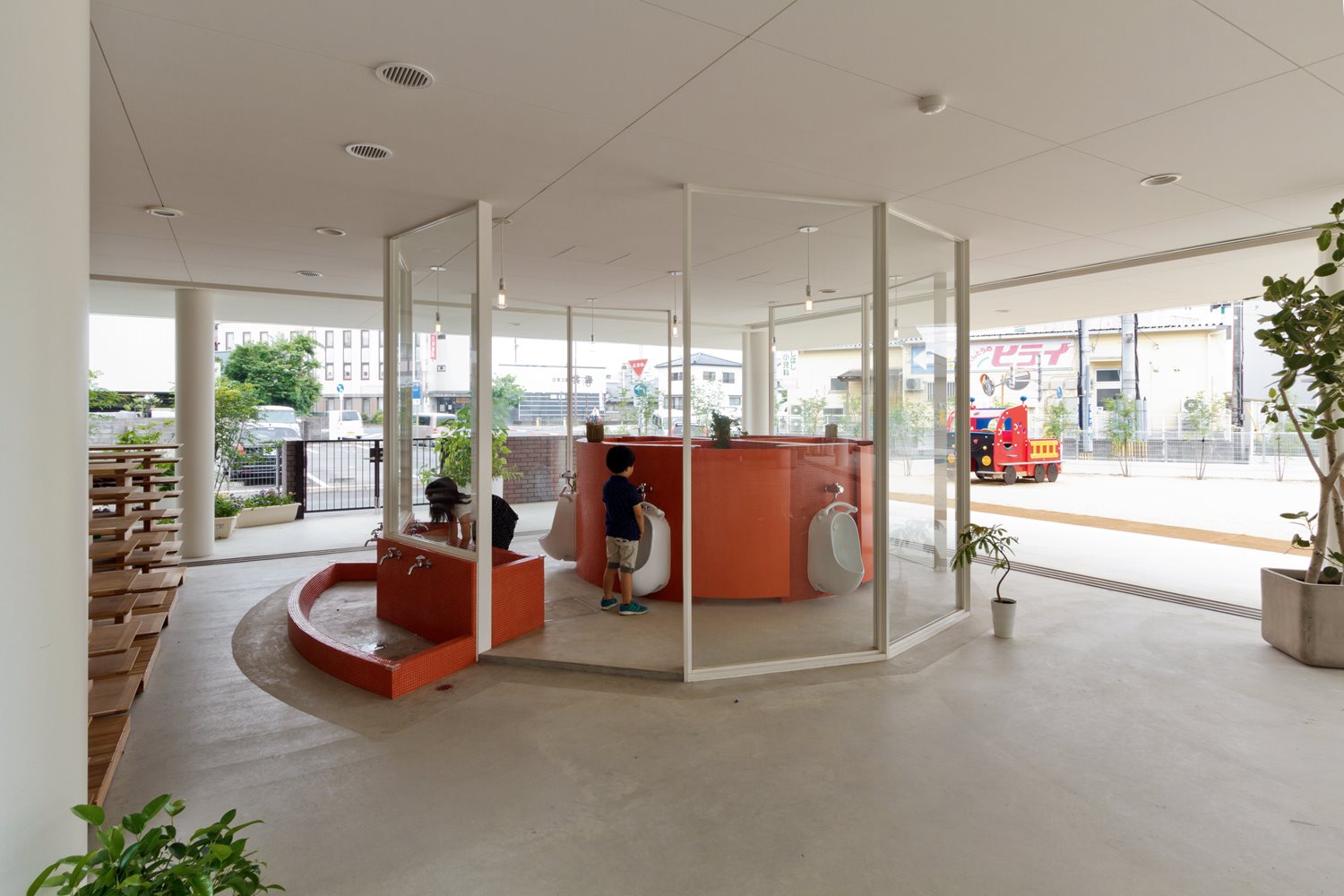
D1 Kindergarten and Nursery
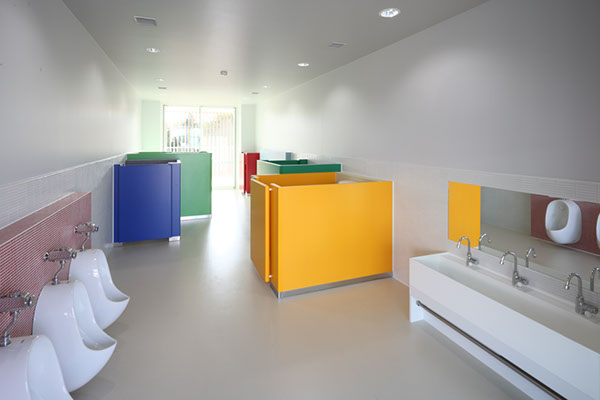
KD Kindergarten
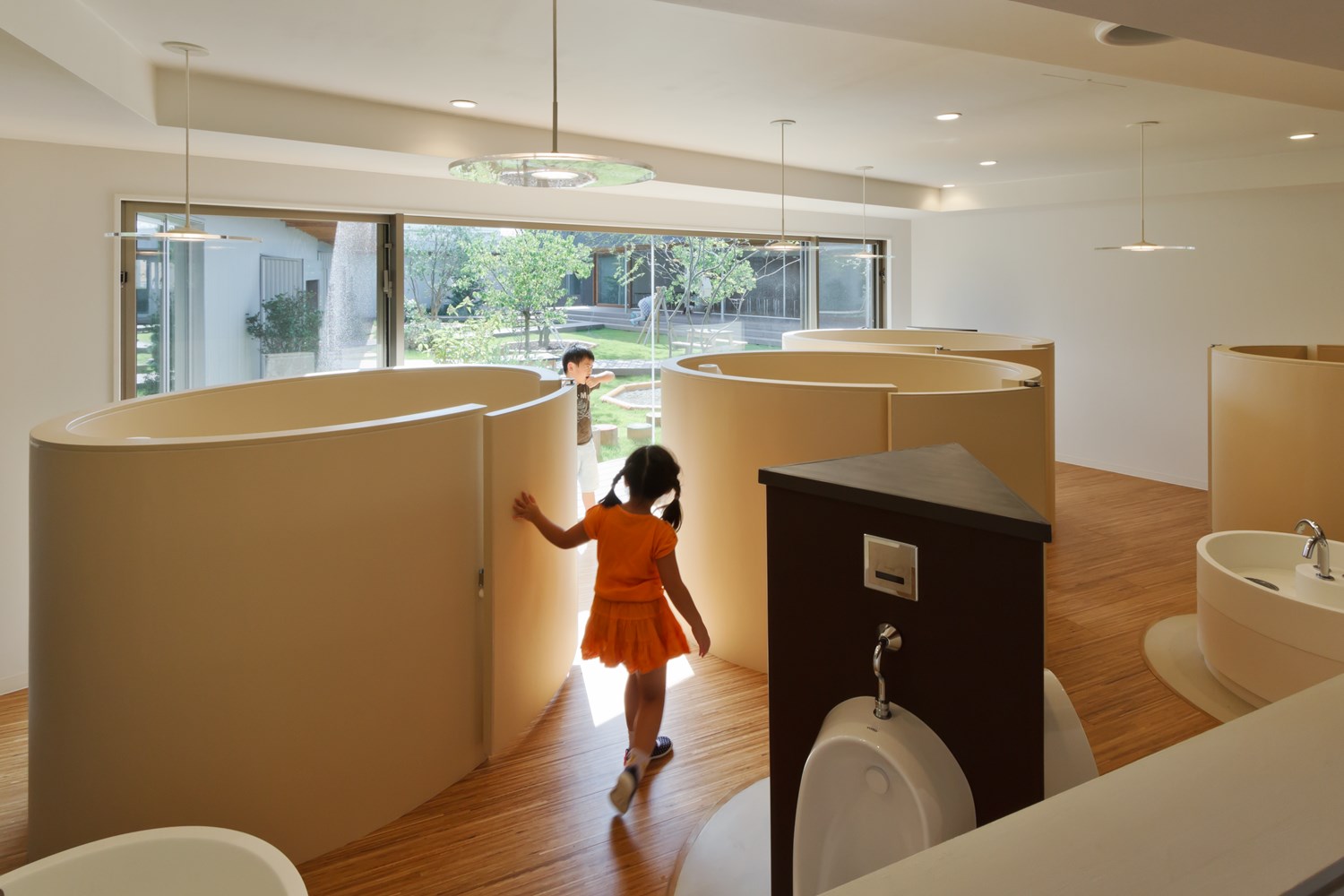
DS Nursery
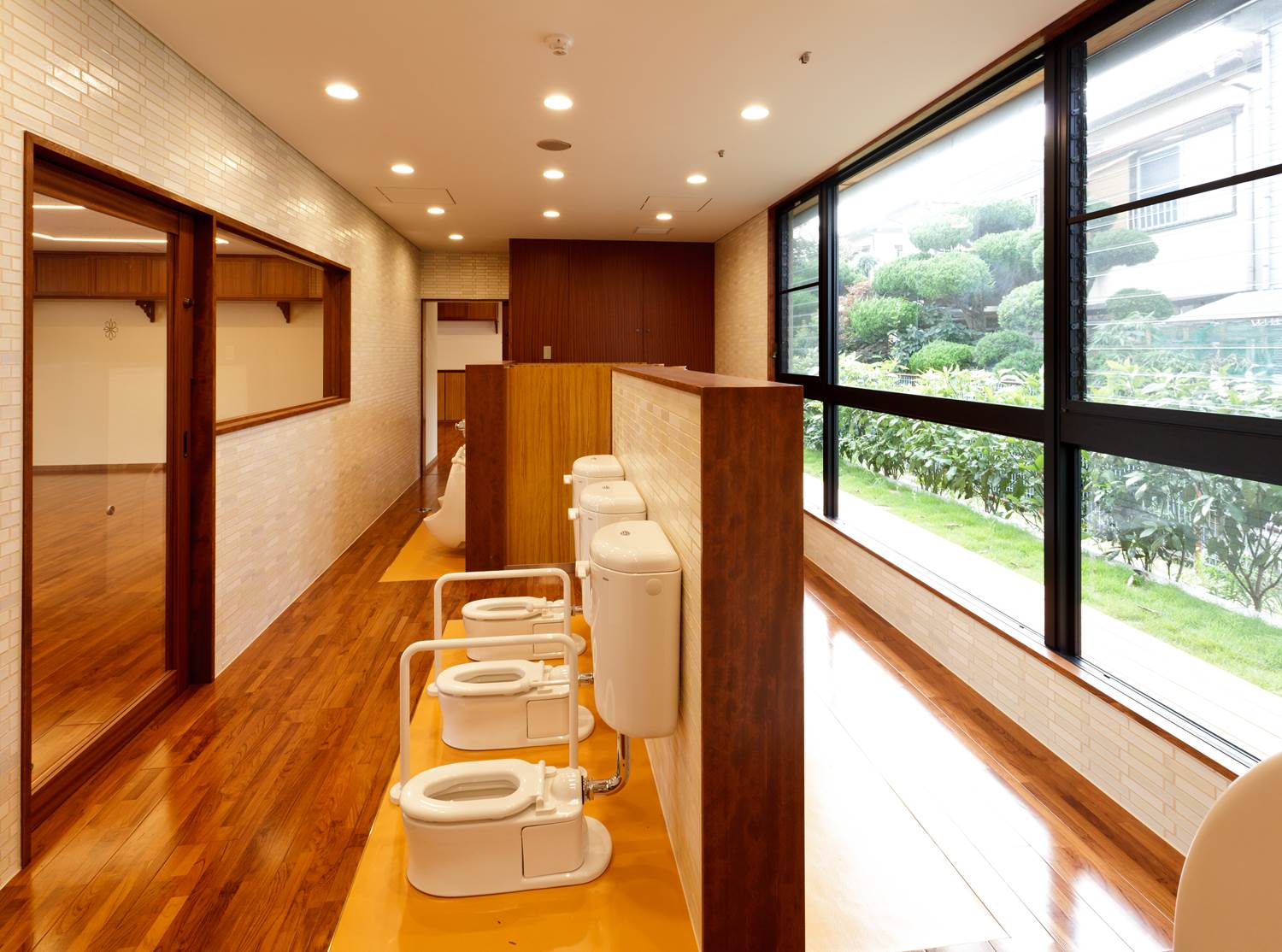
Nursery


For the children to experience the joy of reading
Not just placing bookshelves, we specifically design library spaces where children can both concentrate and have fun while reading, such as tiny cove-like spaces, or efficiently colored spaces.
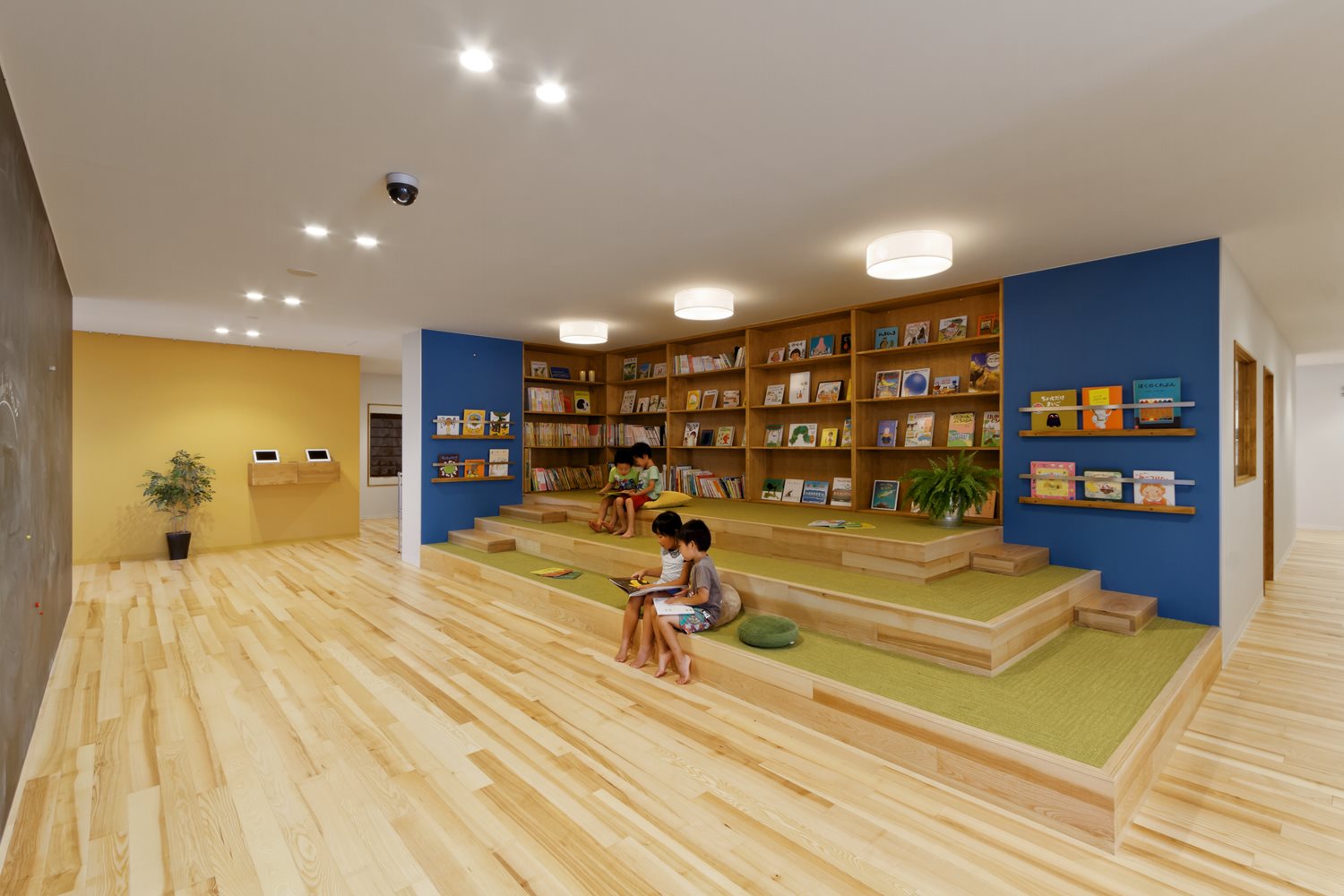
AO Nursery
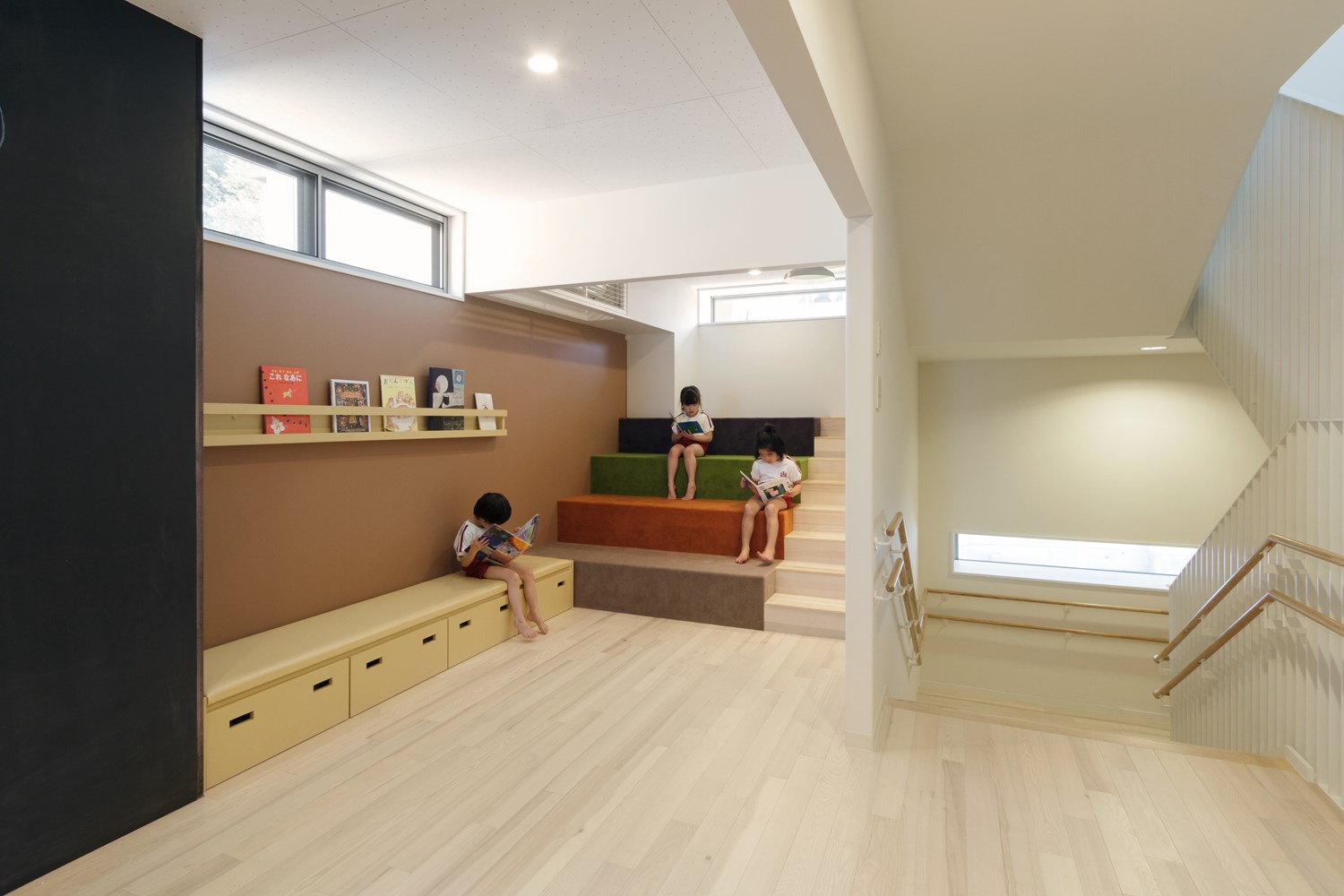
OB Kindergarten and Nursery
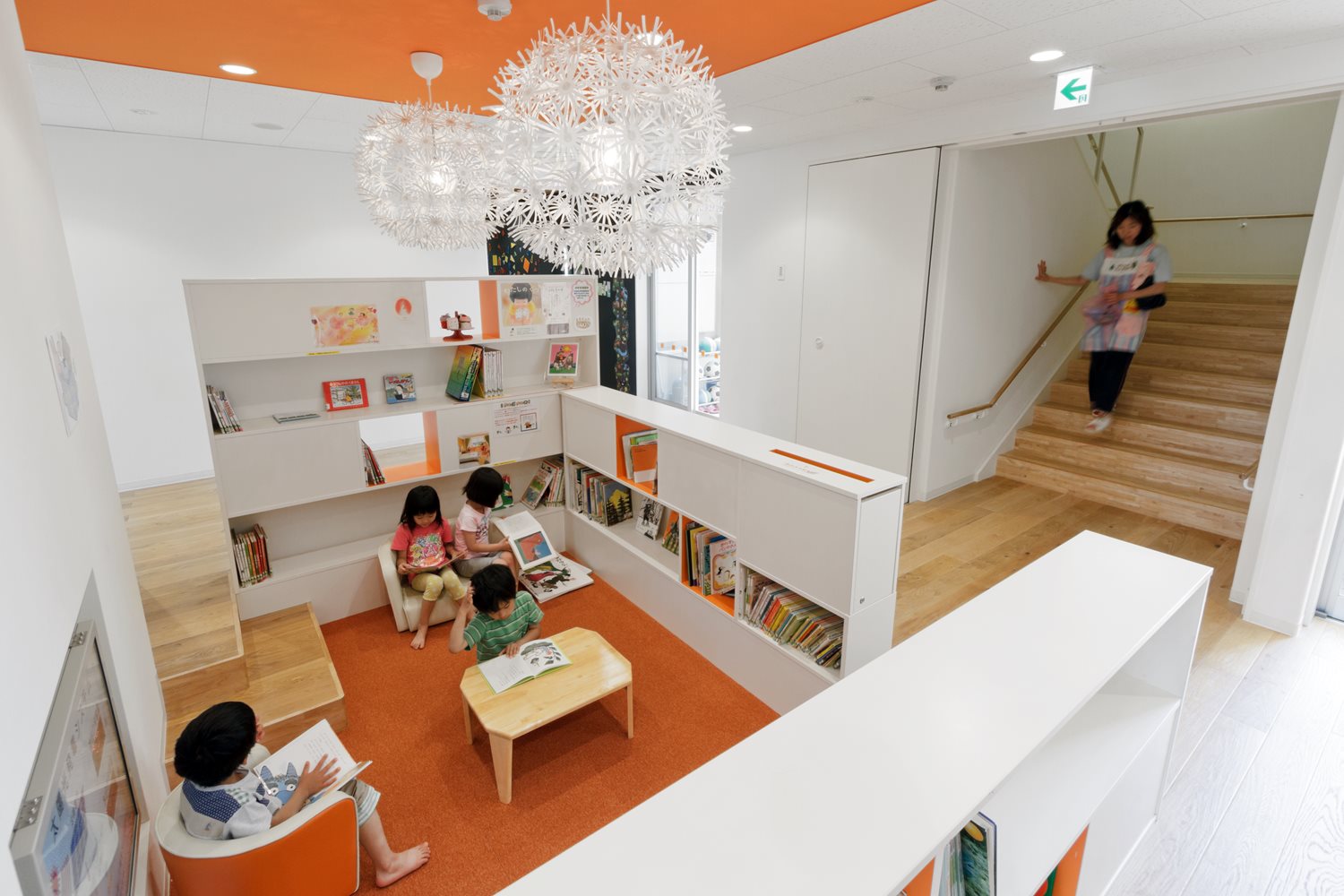
SK Nursery
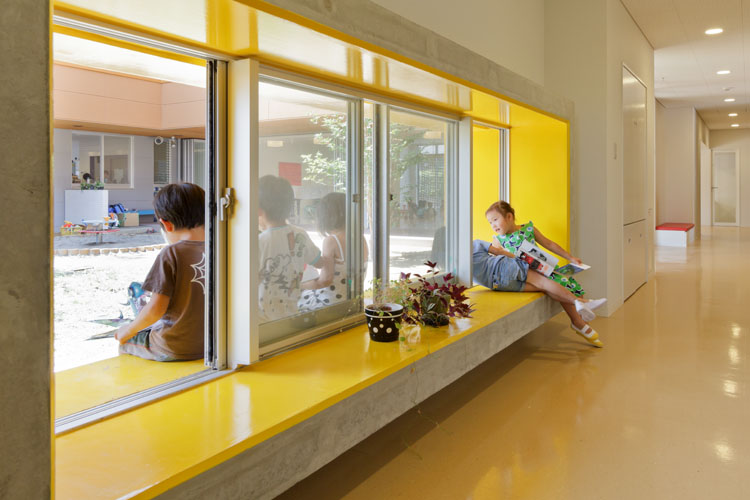
FC Nursery
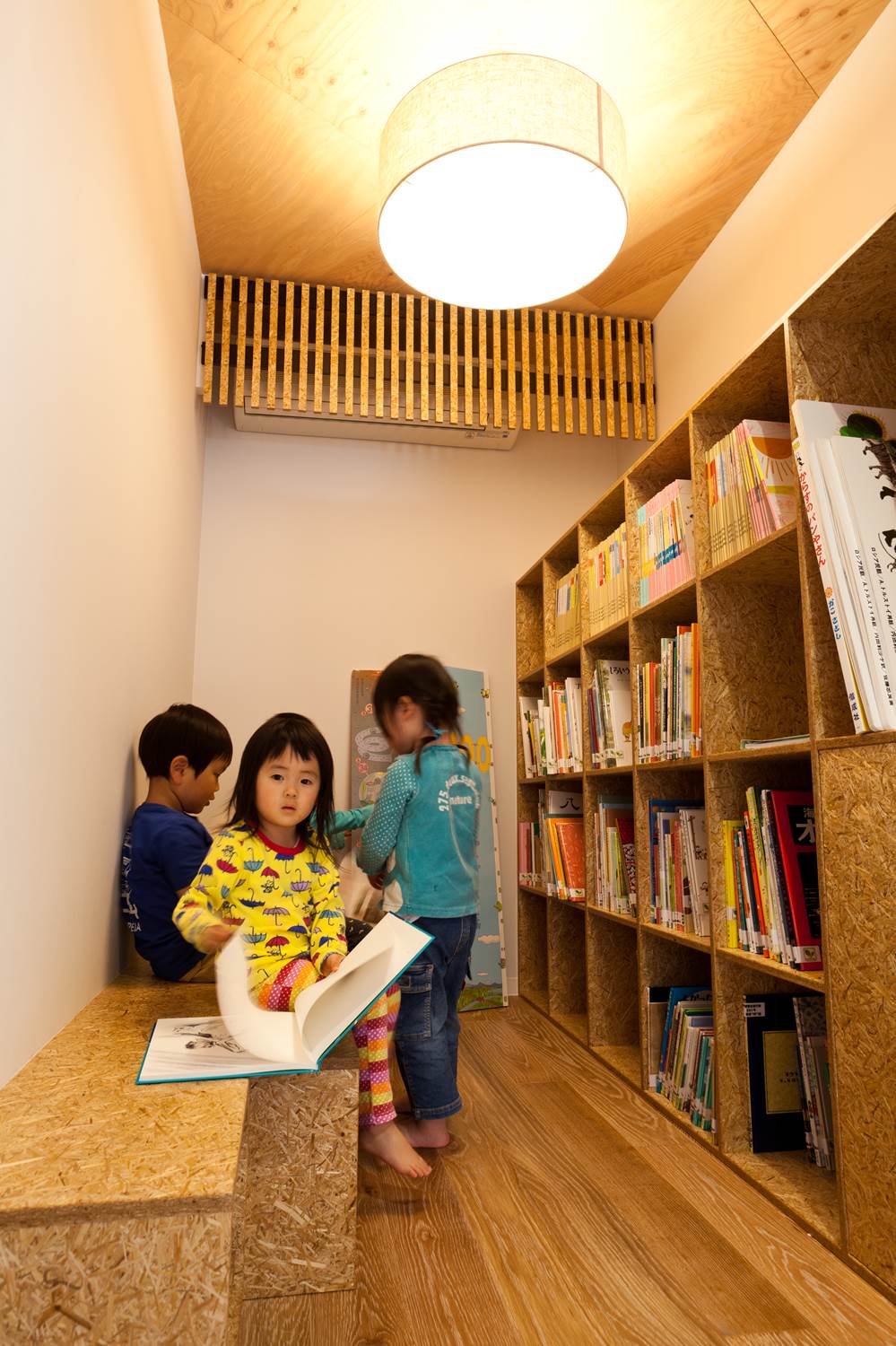
SM Nursery


Large space that allows multiple usages
Halls and playrooms, which seems to be used only for limited occasions, have various possibilities. For instant, when it is connected to outdoors by sliding windows, children would use it as the second playground. Or it would become easy for people from the communities to use the hall as meeting place, when the hall is placed near entrance. We figure out how best use the large space at each facilities.

SP Nursery
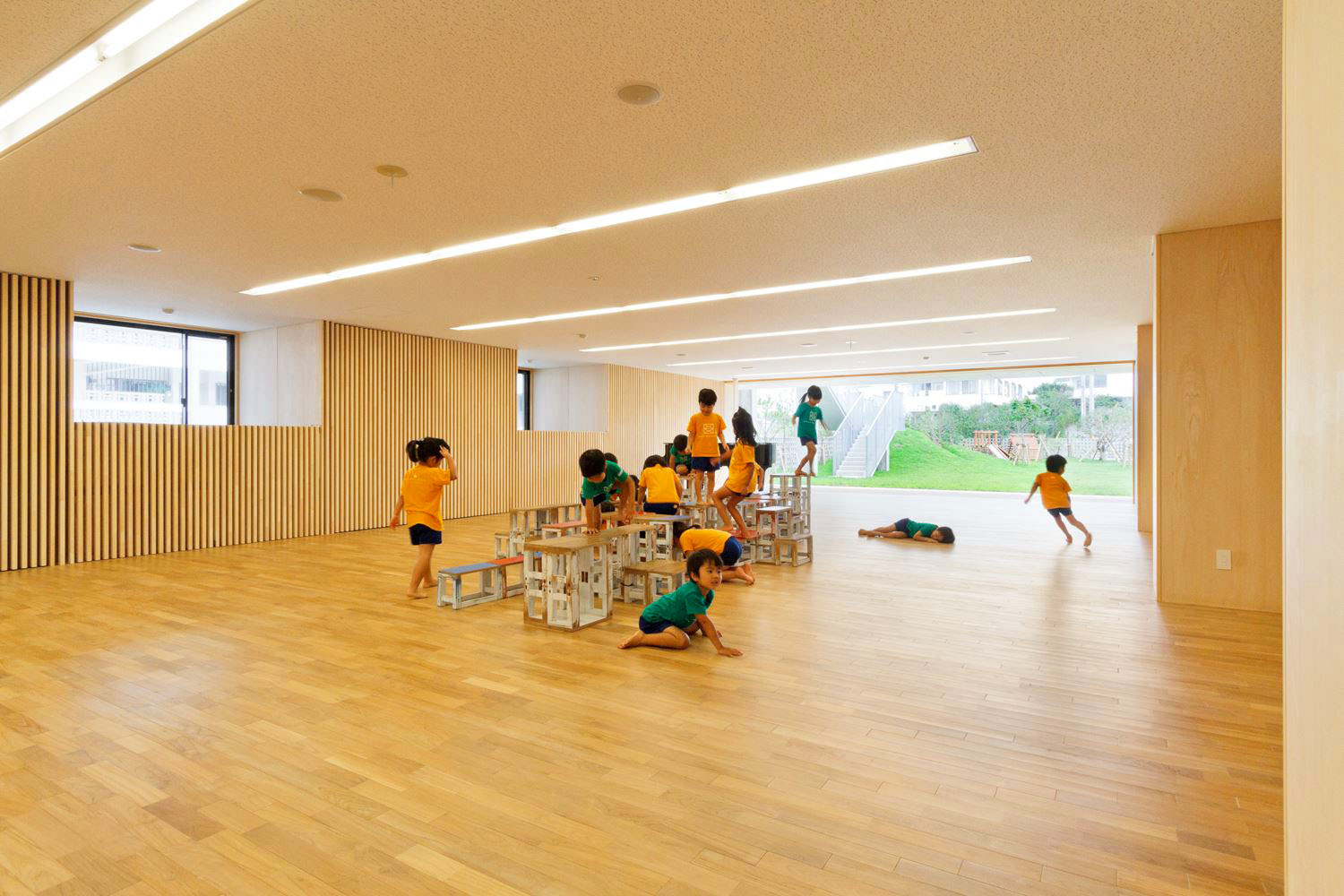
Hanazono Kindergarten and Nursery
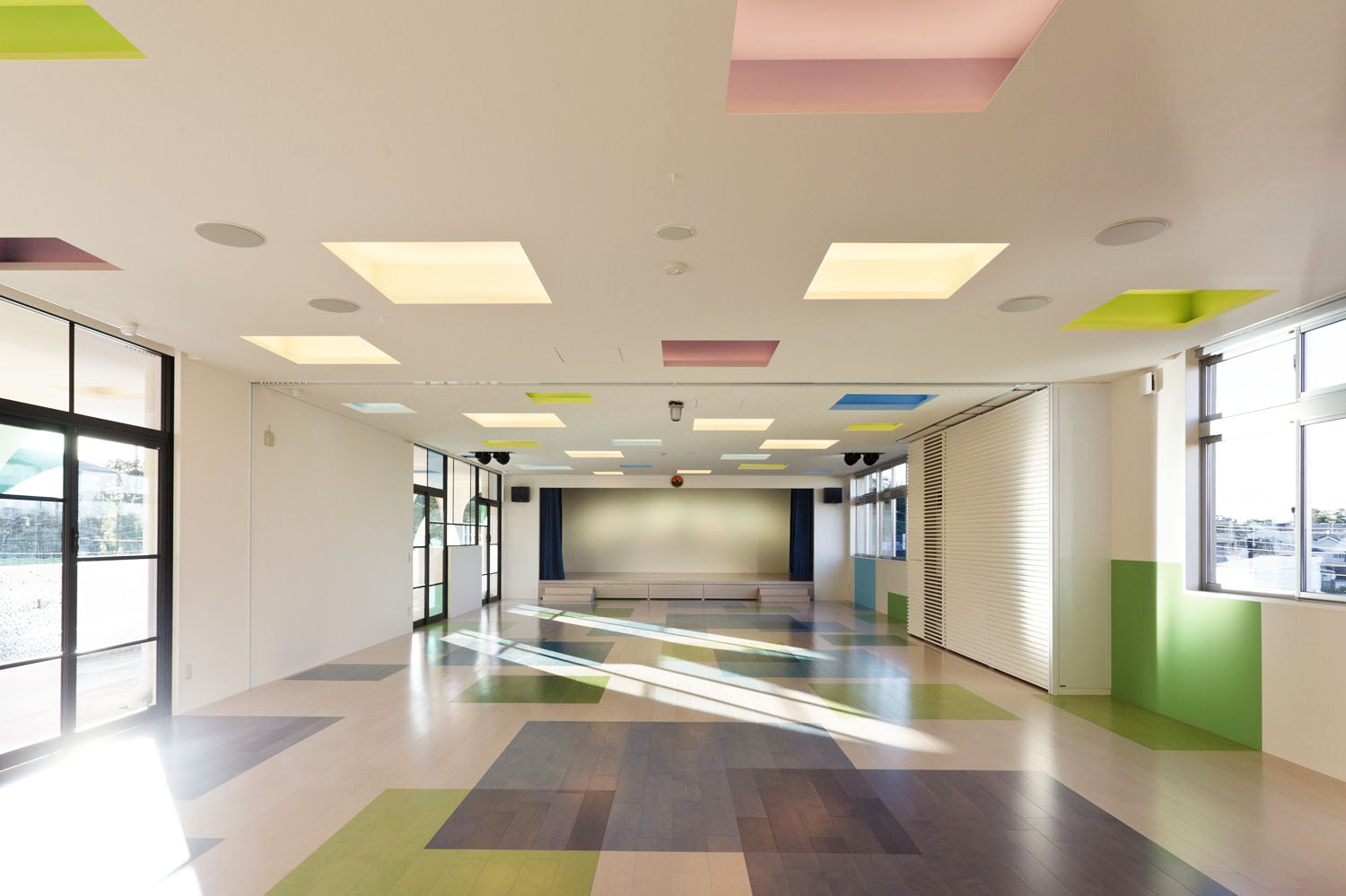
MK Kindergarten and Nursery
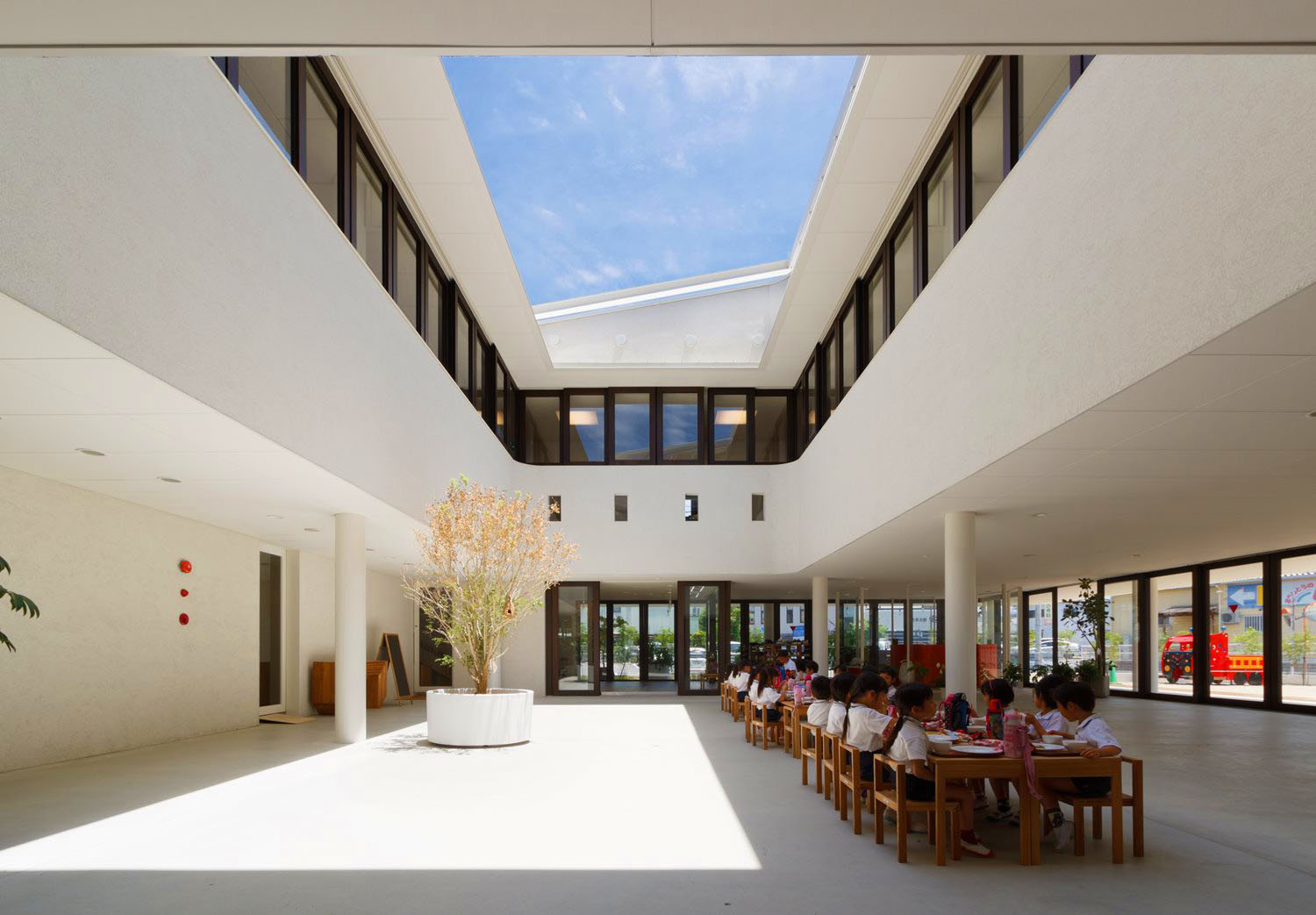
D1 Kindergarten and Nursery


Source of children’s innovation
Children’s creativities are always beyond the adults’ imaginations. Spaces where adults would conclude as barriers or dead spaces can be the most fantastic playground for children. That is why we utilise the space under the staircase as DEN and intentionally create spaces to hide.
We’ve learned that children like those spaces by children themselves, through designing numerous facilities for them.
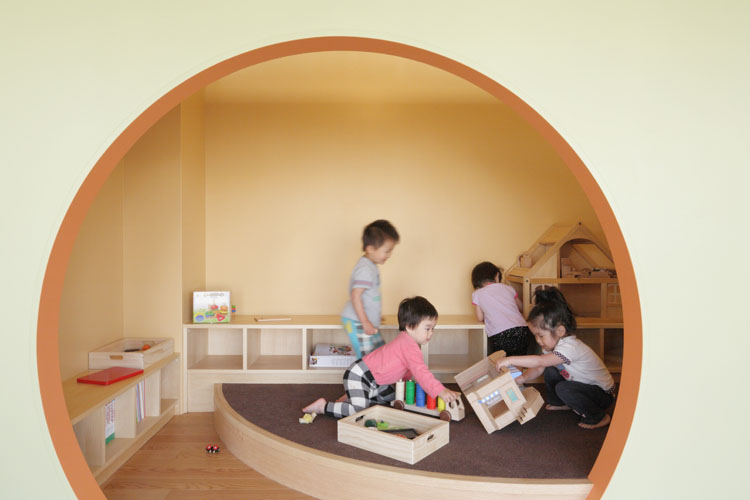
M Nursery
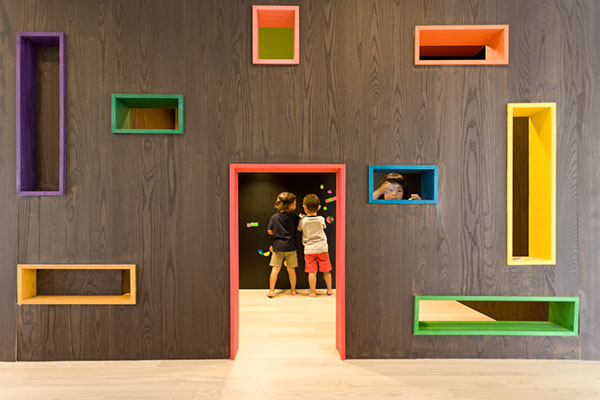
KK Kindergarten and Nursery
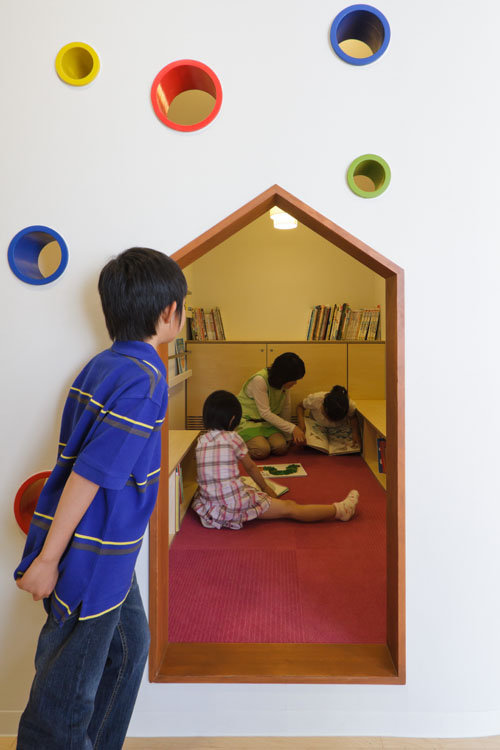
SW Nursery
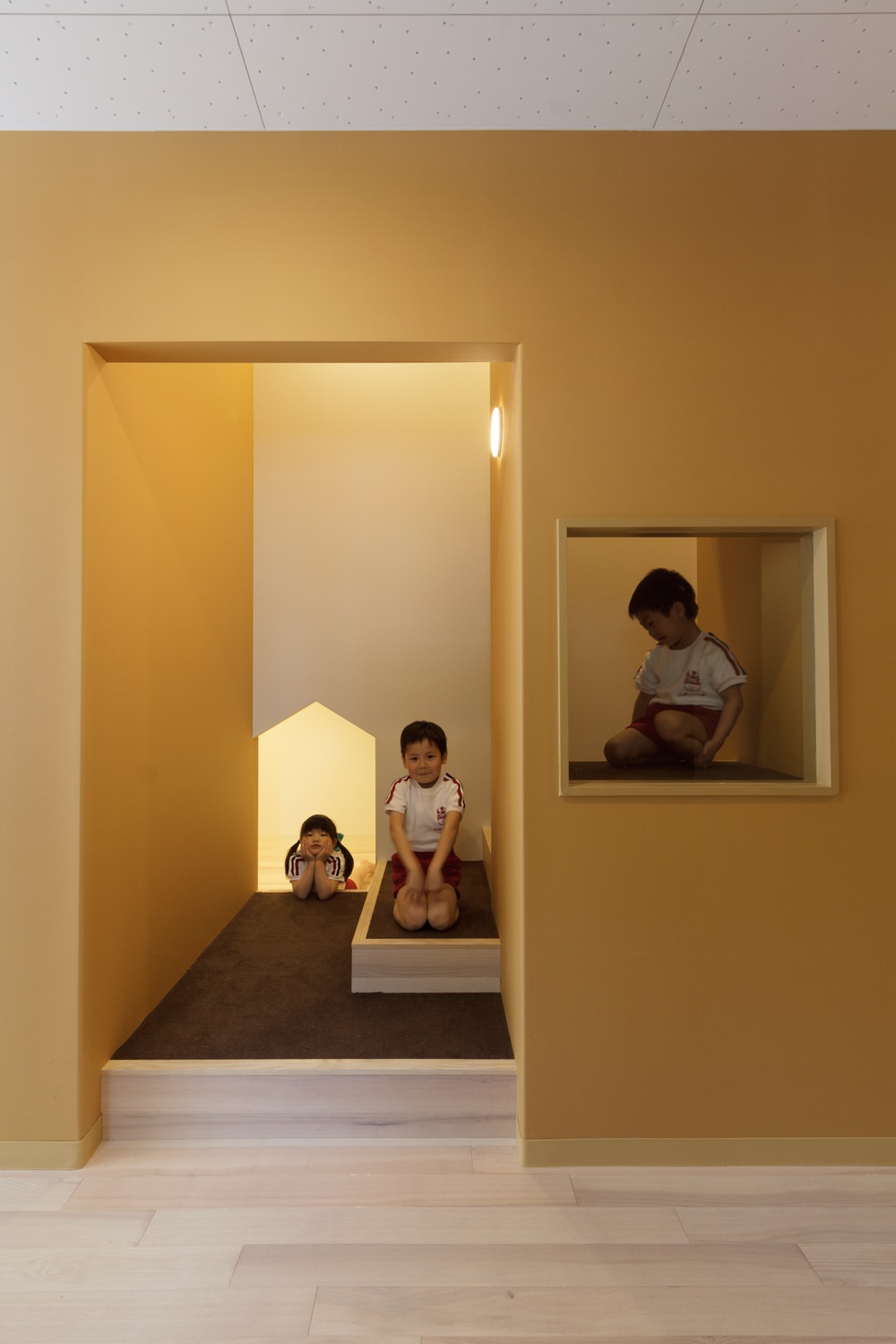
OB Kindergarten and Nursery
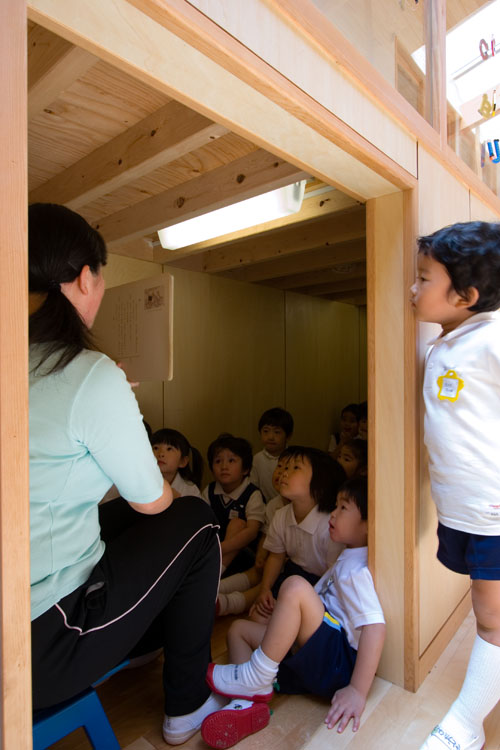
NM Nursery


空间更广阔,使用方法更多样
即使在下雨的日子里,也可以满足孩子们尽情奔跑要求的大厅。如果把落地窗都打开的话,更是会和庭院相通,活动场地也得到进一步扩大。另外,我们也会在这样广阔的空间中做一些处理,制造出一些小的台阶,将空间分为几部分,让大的空间有更多利用的可能性。使之既可以作为园舍内部特色课程的进行场所,也可以成为孩子们放学后附近居民们可共用的活动场所。

SP Nursery

Hanazono Kindergarten and Nursery

MK Kindergarten and Nursery

D1 Kindergarten and Nursery