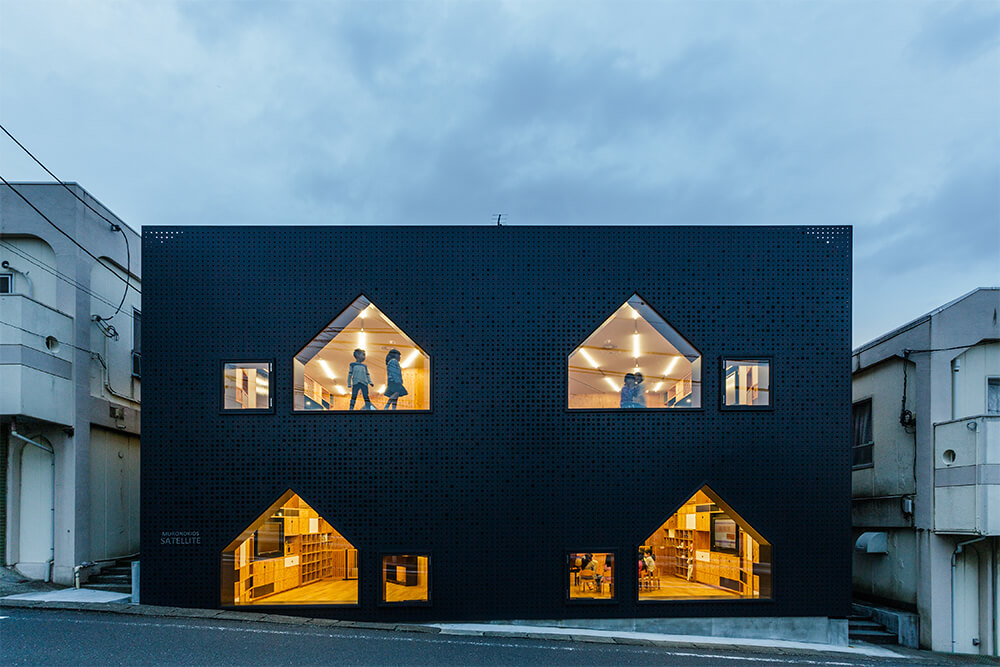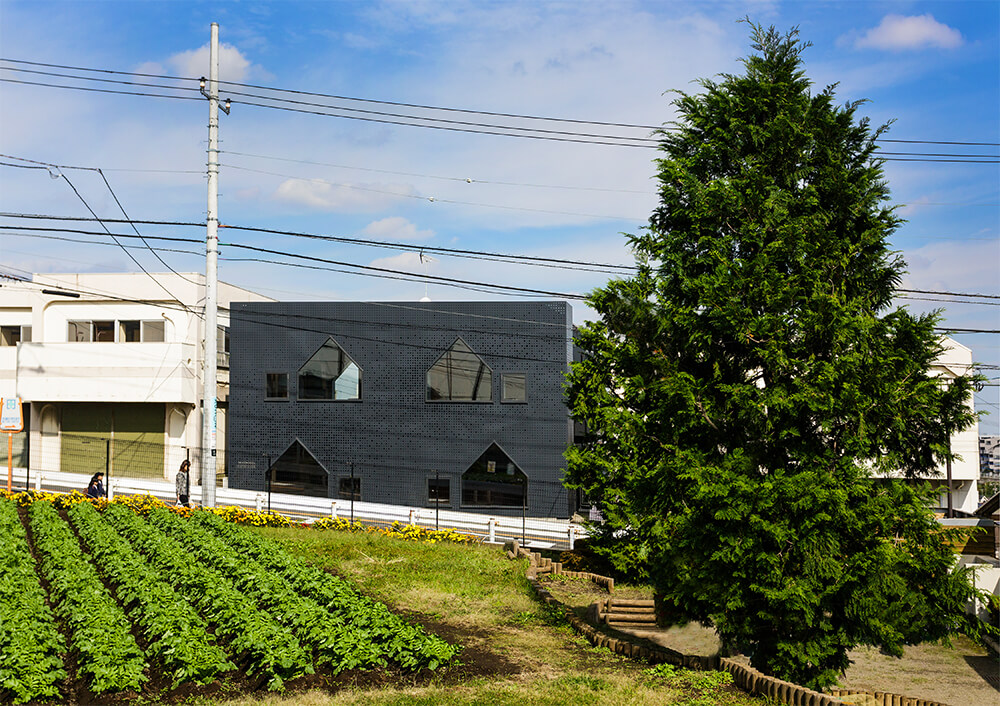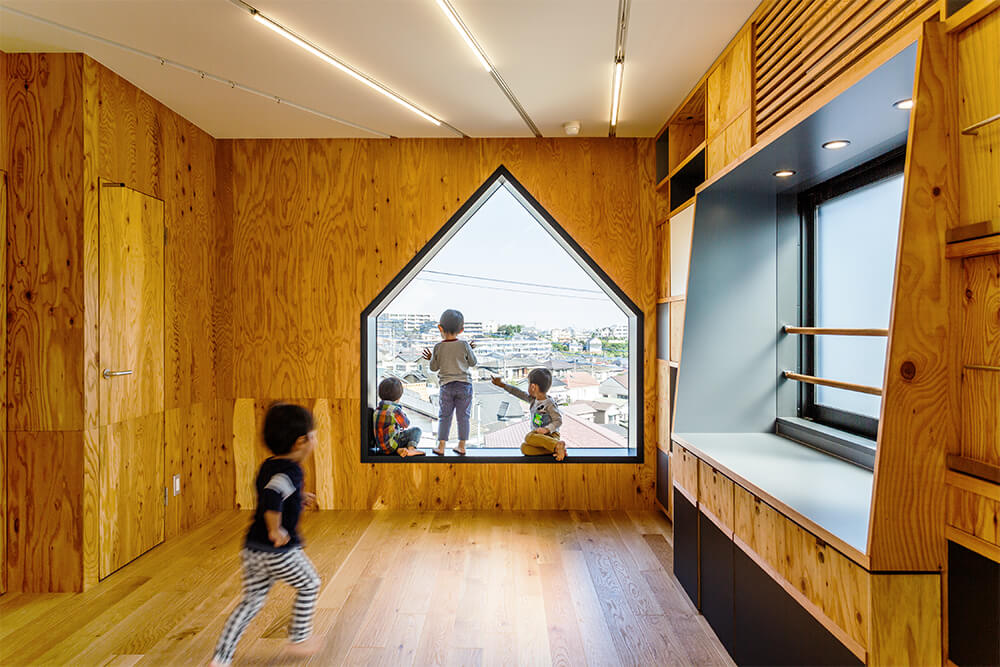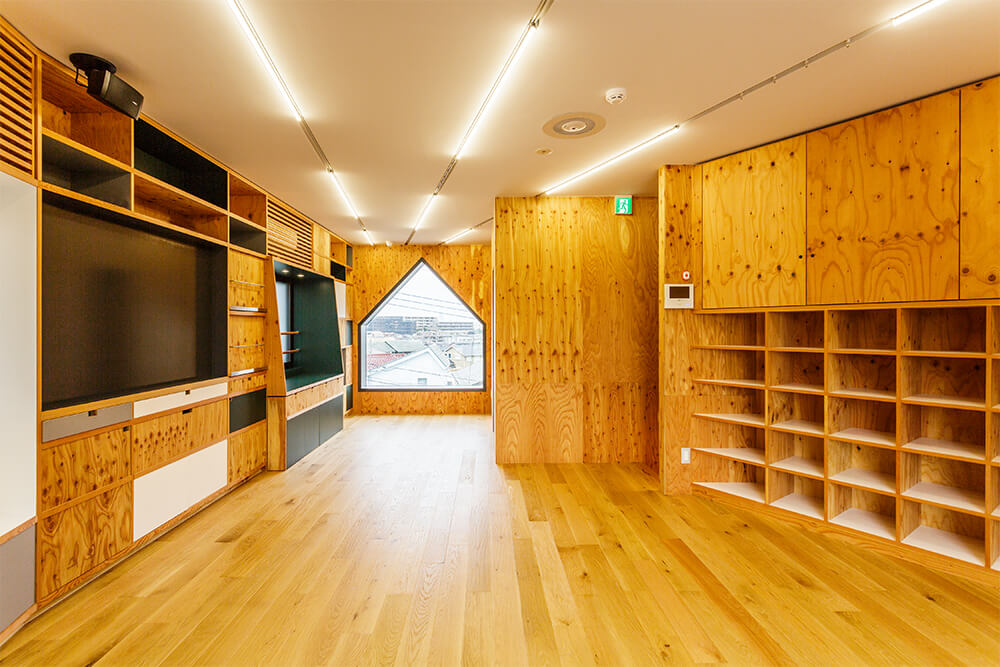

MURONOKIDS SATELLITE

●Kanagawa
2018 KIDS DESIGN AWARDS
2018 A+AWARD(U.S) Finalist
Media Coverage
Changed a House to Nursery,The Children’s Base
This is a renovation project of two sections of dilapidated dwelling with shop,
which is 40 years old and a two-storied building, to change them into 4 classrooms. the key concept is “SATELLITE”, concomitant with the main facility kindergarten located across from the site and with the hope that this building will become the place like children’s base.

entrance

childcare-room

childcare-room


